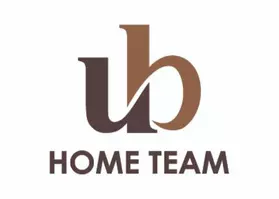Bought with Chris Eubanks
$395,000
$400,000
1.3%For more information regarding the value of a property, please contact us for a free consultation.
7020 Forest Tree LN Oklahoma City, OK 73150
4 Beds
3 Baths
2,461 SqFt
Key Details
Sold Price $395,000
Property Type Single Family Home
Sub Type Single Family Residence
Listing Status Sold
Purchase Type For Sale
Square Footage 2,461 sqft
Price per Sqft $160
MLS Listing ID OKC1137843
Sold Date 03/18/25
Style Traditional
Bedrooms 4
Full Baths 3
Construction Status Brick
HOA Fees $375
Year Built 1994
Annual Tax Amount $4,003
Lot Size 1.160 Acres
Acres 1.16
Property Sub-Type Single Family Residence
Property Description
REMARKABLE 4 BEDROOM 3 FULL BATH BRICK HOME ON 1.17 ACRES WITH SHOP!!!!! Location is everything and this home is it! A quiet peaceful area, where deer are seen walking by along the tree lined acreage. Minutes to Tinker AFB and OKC, it's the country feel you've been looking for yet still close to all you need. The floor plan is FUNCTIONAL!!! Walk in and you will be greeted by the formal living and dining areas. Picture your Christmas Tree there while family gathers around the dinner table. The home also features a cozier living/family room with a fireplace & built-ins for ample storage. The kitchen has a quaint eating space perfect for morning coffee and the view of the sunrise. It also has a breakfast bar and kitchen island making meal prep easy. Built-in appliances & solid surface counter tops make this kitchen ready to take on anything. The home has new vinyl flooring in the living-halls-and bedrooms. The original wood floors flow from entryway to kitchen and look fabulous! ROOF replaced with MORE vents & turbines added!!! New windowpanes in the front & primary bathroom. New water well pump. New toilets & showerheads in all bathrooms. New faucets in kitchen & bath and to round up with all this new is the new fence in the backyard. This home is LOOKING for you the next one to love and furnish it for years to come.
Location
State OK
County Oklahoma
Rooms
Other Rooms Inside Utility
Dining Room 2
Interior
Interior Features Combo Woodwork, Window Treatments
Heating Central Gas
Cooling Central Electric
Flooring Carpet, Tile, Vinyl, Wood
Fireplaces Number 1
Fireplaces Type Metal Insert
Fireplace Y
Appliance Dishwasher, Disposal, Microwave, Water Heater
Exterior
Exterior Feature Patio-Covered, Patio - Open, Rain Gutters, Workshop
Parking Features Concrete
Garage Spaces 3.0
Garage Description Concrete
Fence Chain
Utilities Available Electric, Gas, Septic Tank, Private Well Available
Roof Type Composition
Private Pool false
Building
Lot Description Interior Lot, Wooded
Foundation Slab
Architectural Style Traditional
Level or Stories One
Structure Type Brick
Construction Status Brick
Schools
Elementary Schools Barnes Es
Middle Schools Carl Albert Ms
High Schools Carl Albert Hs
School District Midwest City/Del City
Others
HOA Fee Include Greenbelt,Maintenance
Acceptable Financing Cash, Conventional, Sell FHA or VA
Listing Terms Cash, Conventional, Sell FHA or VA
Read Less
Want to know what your home might be worth? Contact us for a FREE valuation!
Our team is ready to help you sell your home for the highest possible price ASAP







