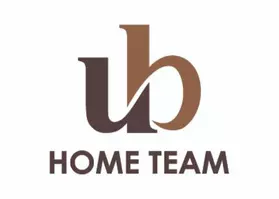Bought with Karen Hooper
$295,000
$300,000
1.7%For more information regarding the value of a property, please contact us for a free consultation.
324 SW 173rd ST Oklahoma City, OK 73170
4 Beds
3 Baths
2,130 SqFt
Key Details
Sold Price $295,000
Property Type Single Family Home
Sub Type Single Family Residence
Listing Status Sold
Purchase Type For Sale
Square Footage 2,130 sqft
Price per Sqft $138
MLS Listing ID OKC969509
Sold Date 09/17/21
Style Traditional
Bedrooms 4
Full Baths 3
Construction Status Brick & Frame
HOA Fees $160
Year Built 2010
Annual Tax Amount $3,501
Lot Size 6,913 Sqft
Acres 0.1587
Property Sub-Type Single Family Residence
Property Description
Commanding presence on a corner lot with so much to offer! Wood-look tile abounds the common areas! Living area includes a fireplace, surround speakers & ceiling fan! Kitchen generously stocked w/granite counters, pantry, stainless appliances, electric cooking, glass backsplash & ample cabinets w/modern door & drawer pulls! En Suite w/engineered wood floors, ceiling fan, ambiance speakers & patio access! Spa retreat w/dual vanities, powder room, garden tub, sizeable walk-in & shower! Secondary beds are split w/step-in or walk-in closets & multiple layout options! Guest bath between the bedrooms, w/single vanity & shower-tub combo. Fourth bed is at the front of the home, includes a walk-in& doubles as a study, workout or play/craft room! Move upstairs to enjoy an entirely secluded retreat with a closet, sitting area, thermostat control & a full bath with a shower! Updates include garage shelter, security cameras, new HVAC w/UV filtration & much more! View & share the video & 3D tours!
Location
State OK
County Cleveland
Rooms
Other Rooms Bonus, Inside Utility, Optional Bedroom, Optional Living Area
Dining Room 1
Interior
Interior Features Ceiling Fans(s), Laundry Room, Paint Woodwork
Heating Central Gas
Cooling Central Electric
Flooring Carpet, Tile, Wood
Fireplaces Number 1
Fireplaces Type Metal Insert
Fireplace Y
Appliance Dishwasher, Disposal, Microwave
Exterior
Exterior Feature Covered Porch, Fire Pit, Patio - Open
Parking Features Concrete
Garage Spaces 3.0
Garage Description Concrete
Fence Wood
Utilities Available Public
Roof Type Composition
Private Pool false
Building
Lot Description Corner Lot
Foundation Slab
Architectural Style Traditional
Level or Stories One and one-half
Structure Type Brick & Frame
Construction Status Brick & Frame
Schools
Elementary Schools Oakridge Es
Middle Schools Southridge Jhs
High Schools Southmoore Hs
School District Moore
Others
HOA Fee Include Common Area Maintenance
Acceptable Financing Cash, Conventional, Sell FHA or VA
Listing Terms Cash, Conventional, Sell FHA or VA
Read Less
Want to know what your home might be worth? Contact us for a FREE valuation!
Our team is ready to help you sell your home for the highest possible price ASAP



