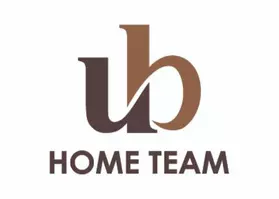Bought with Jonathan Gregory
$450,000
$399,900
12.5%For more information regarding the value of a property, please contact us for a free consultation.
5324 SE 134th ST Oklahoma City, OK 73165
3 Beds
5 Baths
4,918 SqFt
Key Details
Sold Price $450,000
Property Type Single Family Home
Sub Type Single Family Residence
Listing Status Sold
Purchase Type For Sale
Square Footage 4,918 sqft
Price per Sqft $91
MLS Listing ID OKC968273
Sold Date 11/30/21
Style Traditional
Bedrooms 3
Full Baths 3
Half Baths 2
Construction Status Brick & Frame
Year Built 2004
Annual Tax Amount $7,624
Lot Size 5.020 Acres
Acres 5.02
Property Sub-Type Single Family Residence
Property Description
Wonderful opportunity in SE OKC with acreage, pond view, gated access & more! This commanding presence on the prairie includes a circle front driveway, 3 car garage, pool, well, septic, OEC & propane option! This is a bank owned property & will not qualify for FHA or VA mortgages. Sold as-is, where-is, with no repairs to be completed by the Seller. Enjoy a commanding entry presence with an abundance of natural light, wet bar area, built-ins & pillared arches! Second living area with tray ceiling, french doors to patio & open concept to kitchen! Kitchen provides ample room to move, pantry & breakfast bar area! Study with built-ins by wet bar area & half bath! En suite includes a sitting area, his & her closets w/built-ins, garden tub & walk-in shower! Secondary beds w/private baths! Safe room located by kitchen & guest beds. Bonus over 3 car garage! Patio oasis with pool, kitchen, half bath & pond view! Bring your best offers & contractors to customize this into your dream home!
Location
State OK
County Cleveland
Rooms
Other Rooms Inside Utility, Office, Study
Dining Room 1
Interior
Interior Features Ceiling Fans(s), Combo Woodwork, Laundry Room
Heating Central Electric
Cooling Central Electric
Flooring Other
Fireplaces Number 1
Fireplaces Type Metal Insert
Fireplace Y
Appliance Dishwasher, Microwave, Water Heater
Exterior
Exterior Feature Patio-Covered, Covered Porch, Patio - Open, Outdoor Kitchen, Pond
Parking Features Concrete, Gravel
Garage Spaces 3.0
Garage Description Concrete, Gravel
Fence Other
Pool Concrete
Utilities Available Electric, Propane, Septic Tank, Private Well Available
Roof Type Composition
Private Pool true
Building
Lot Description Lakefront, Rural
Foundation Slab
Architectural Style Traditional
Level or Stories One and one-half
Structure Type Brick & Frame
Construction Status Brick & Frame
Schools
Elementary Schools Heritage Trails Es
Middle Schools Highland East Jhs
High Schools Moore Hs
School District Moore
Others
Acceptable Financing As is Condition, Cash, Conventional
Listing Terms As is Condition, Cash, Conventional
Read Less
Want to know what your home might be worth? Contact us for a FREE valuation!
Our team is ready to help you sell your home for the highest possible price ASAP



