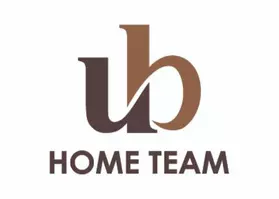13304 SW 6th LN Yukon, OK 73099
3 Beds
2 Baths
1,295 SqFt
UPDATED:
Key Details
Property Type Single Family Home
Sub Type Single Family Residence
Listing Status Active
Purchase Type For Sale
Square Footage 1,295 sqft
Price per Sqft $211
MLS Listing ID OKC1179514
Style Craftsman
Bedrooms 3
Full Baths 2
Construction Status Brick & Frame
HOA Fees $195
Year Built 2025
Property Sub-Type Single Family Residence
Property Description
This home welcomes you with a bright entrance and a garage with extra storage. The open living room connects seamlessly to the dining area and kitchen, where quartz countertops, a gas range, and a pantry make daily life effortless. Hard surface flooring flows through the main living spaces, while a mud bench near the garage keeps things organized. The primary suite features a walk-in closet and a primary bath with a quartz vanity and spacious shower.
Built with energy efficiency in mind, your heating and cooling costs are guaranteed, helping you save on utility bills. Take advantage of the Your Way* incentive to add a storm shelter or other upgrades that fit your lifestyle and increase value.
Somers Pointe offers the perfect blend of convenience and tranquility, with easy access to I-40 and the Kilpatrick Turnpike. This thoughtfully designed community features a spacious playground, a charming gazebo, and a refreshing splash pad, creating a welcoming environment for outdoor enjoyment.
Included features:
* One-year builder warranty
* Two-year systems warranty
* 10-year structural warranty
* Certified energy advantage guarantee
* Fully landscaped front & backyard
* Fully fenced backyard
The floor plan and description may differ slightly from the completed home.
Location
State OK
County Canadian
Rooms
Other Rooms Inside Utility
Dining Room 1
Interior
Interior Features Ceiling Fans(s), Laundry Room
Heating Central Gas
Cooling Central Elec
Flooring Carpet, Laminate, Tile
Fireplaces Type None
Fireplace Y
Appliance Dishwasher, Disposal, Microwave
Exterior
Exterior Feature Patio-Covered, Covered Porch
Parking Features Concrete
Garage Spaces 2.0
Garage Description Concrete
Fence Wood
Utilities Available Cable Available, Electricity Available, Natural Gas Available, Public
Roof Type Composition
Private Pool false
Building
Lot Description Interior Lot
Foundation Slab
Builder Name Ideal Homes
Architectural Style Craftsman
Level or Stories One
Structure Type Brick & Frame
Construction Status Brick & Frame
Schools
Elementary Schools Mustang Trails Es
Middle Schools Mustang North Ms
High Schools Mustang Hs
School District Mustang
Others
HOA Fee Include Common Area Maintenance







